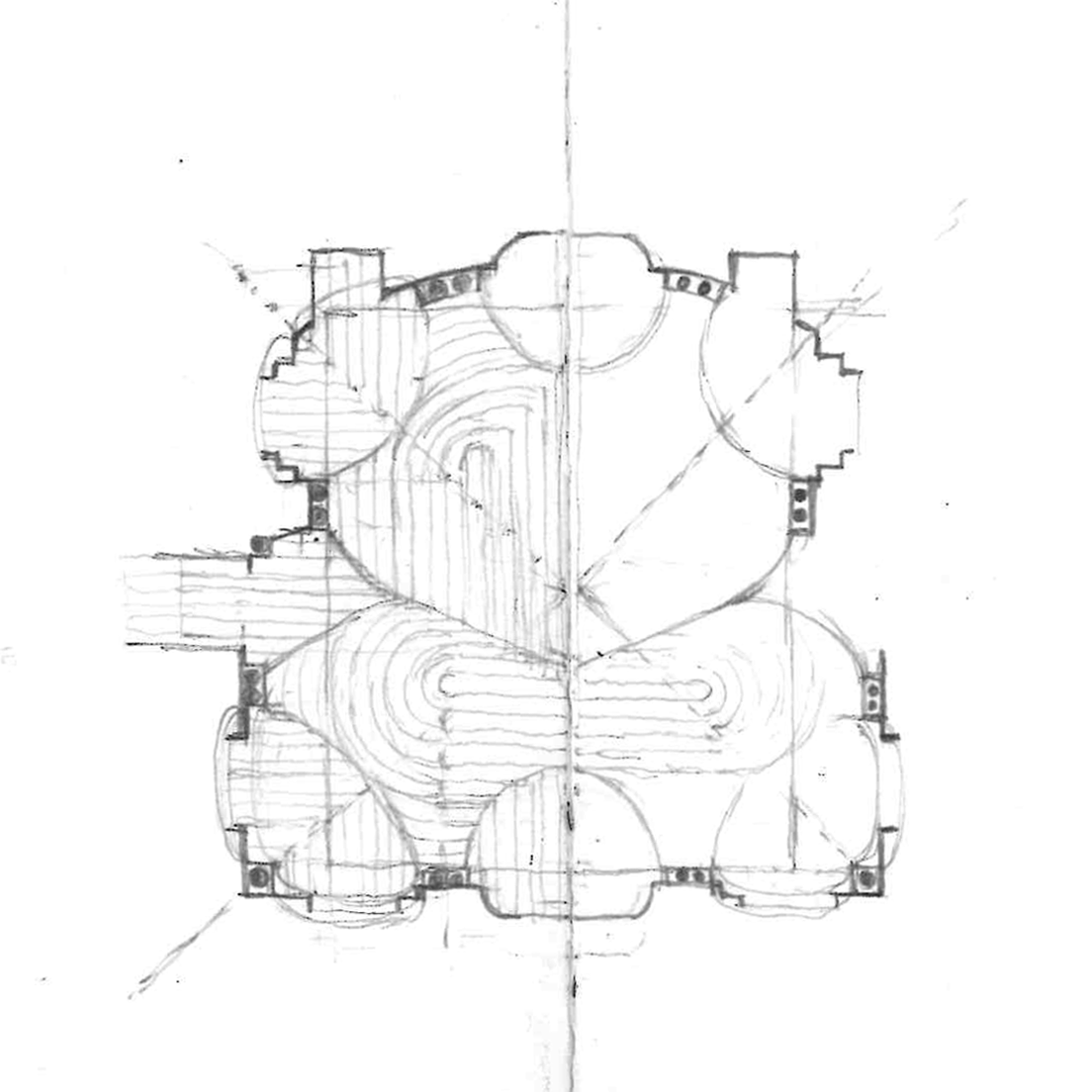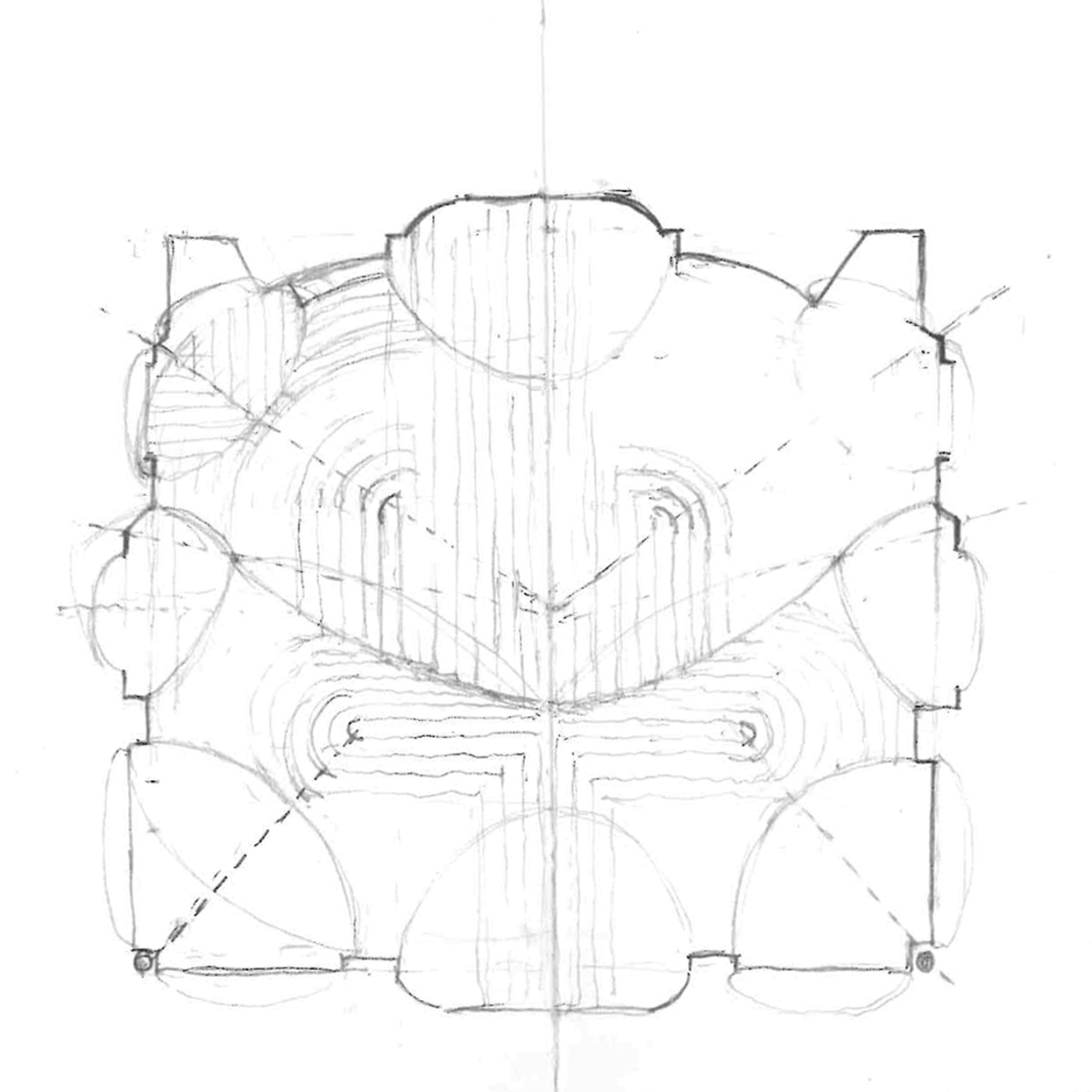Finding the Centers of Arles City Hall: From advanced studio “Stereo, Stereo, Stereo, Stereo”
Contributor
“How Was It?”
After arriving in Arles in the late afternoon, we quickly dropped off our luggage and went directly to Arles City Hall, the anticipated highlight of the studio trip. Upon entering, everyone was mesmerized by the complex form of the vault, designed by Jules Hardouin-Mansart. The beguiling geometry defies the perception of the human eye. Perspective is used in opposition to Renaissance principles: rather than unifying the point of view, the design multiplies it through the intersection of various vaults. The seams of the voussoirs are emphasized in one direction but concealed in another, creating a pattern that adds another layer of complexity to the reading of the space.
I returned the next morning to sketch the vaults and their patterns in plan, attempting to draw associations between geometry and the arrangement of the voussoirs (the landscape plan). As a group, we revisited the site again in the evening. This time, I counted the floor tiles and realized that the proportions in my sketch were incorrect and that the plan was rectangular. In the second sketch, I modified the plan’s proportions and the geometry of the vaults. Yet this also offsets the centers of the ceiling pattern from the centers of the vaults. The ambiguity between the optical and physical center creates an elongation of perception which is an estrangement that becomes a center of its own.

